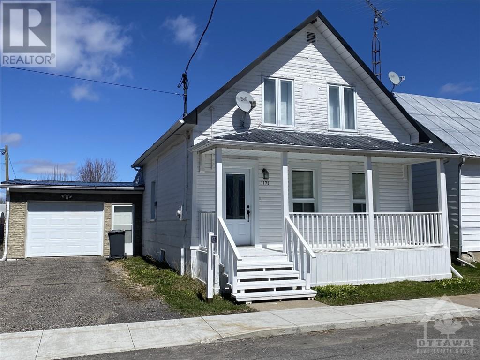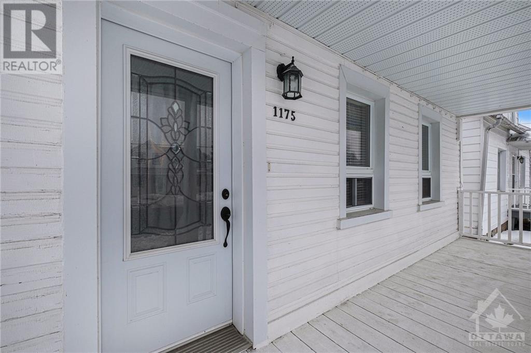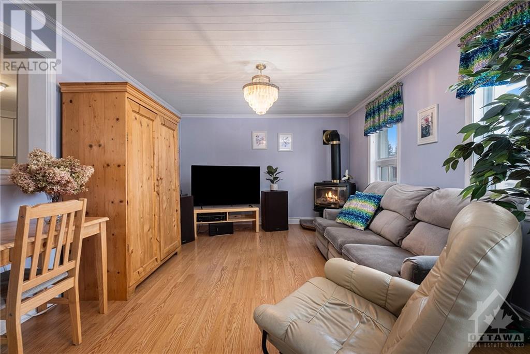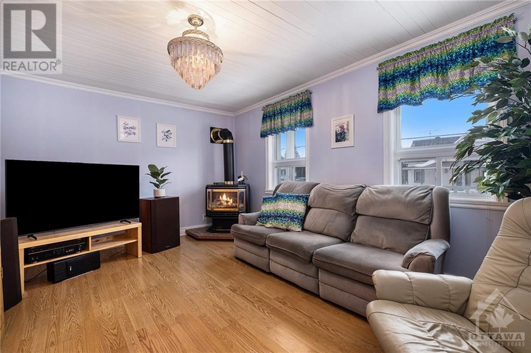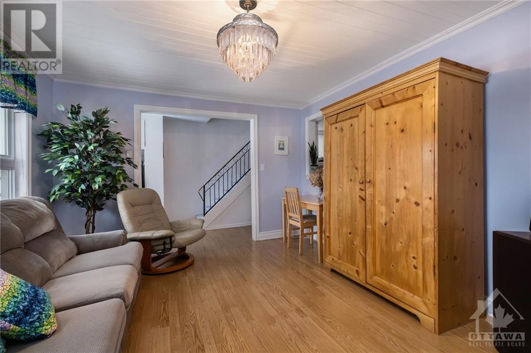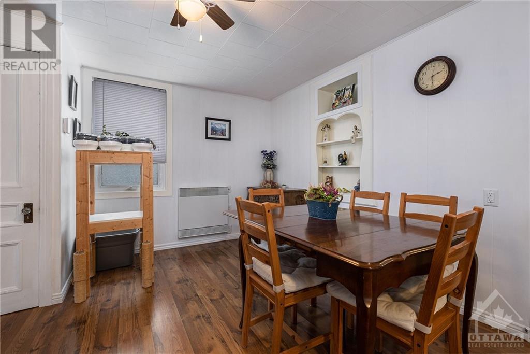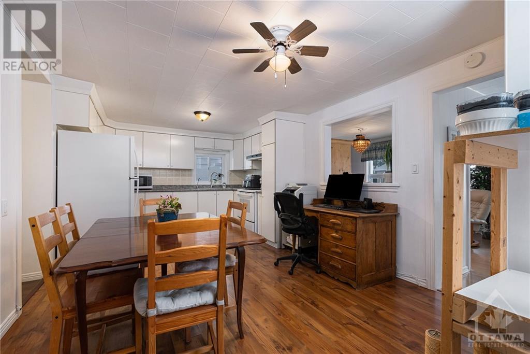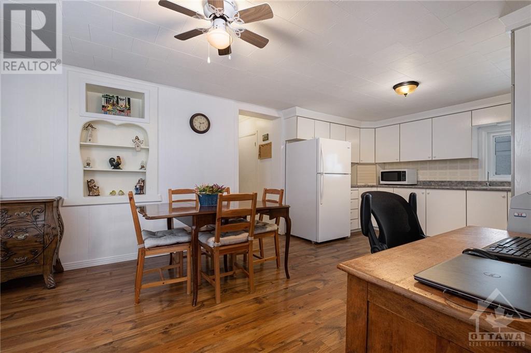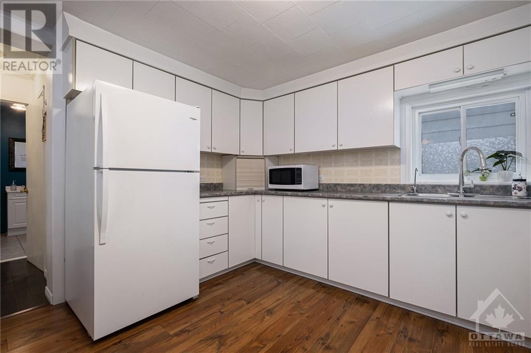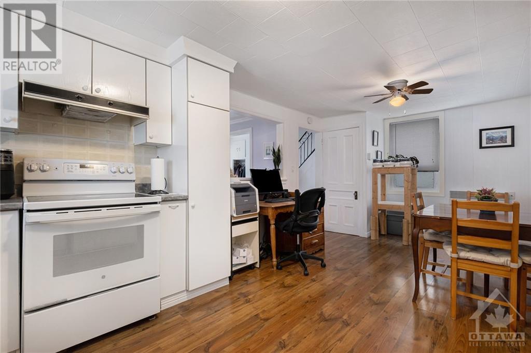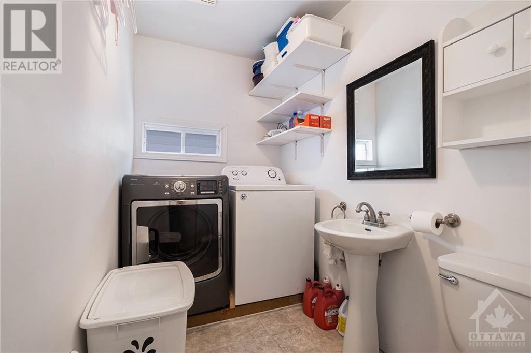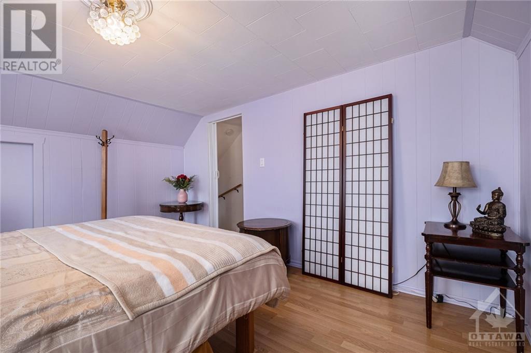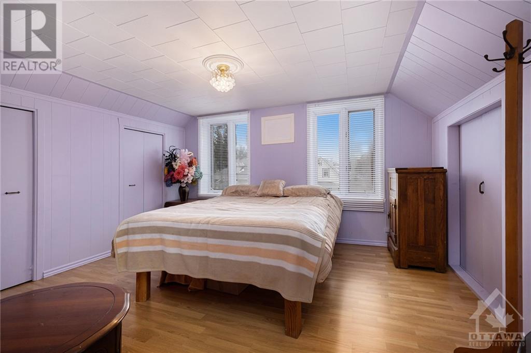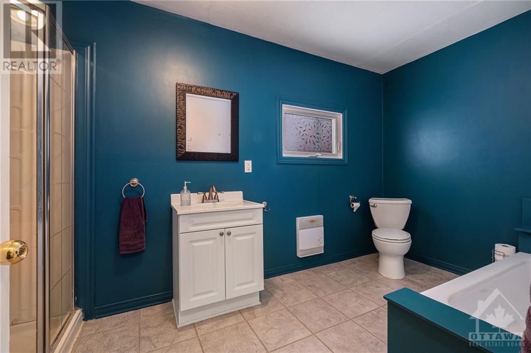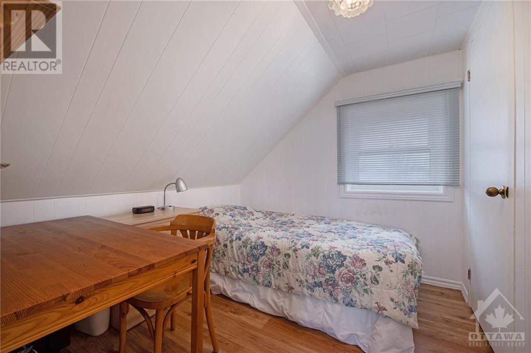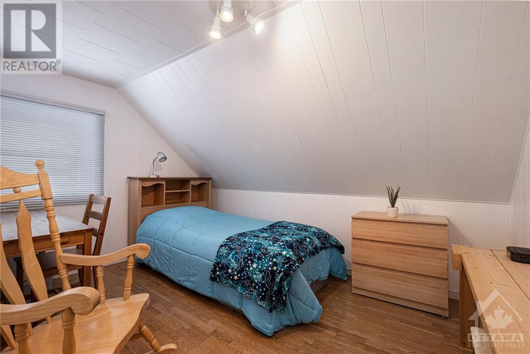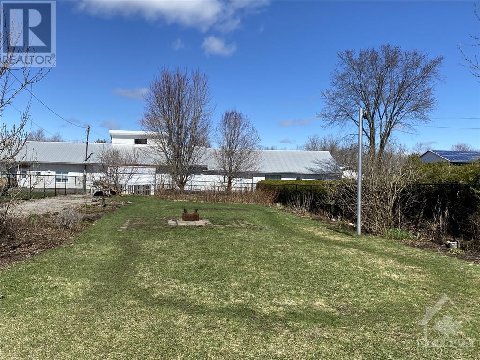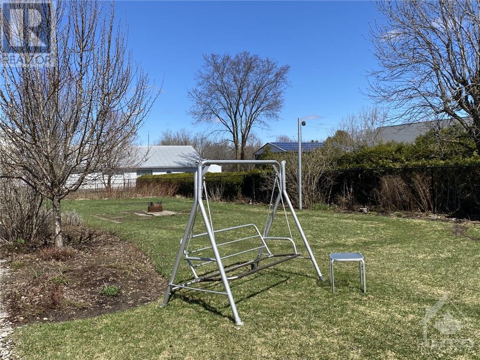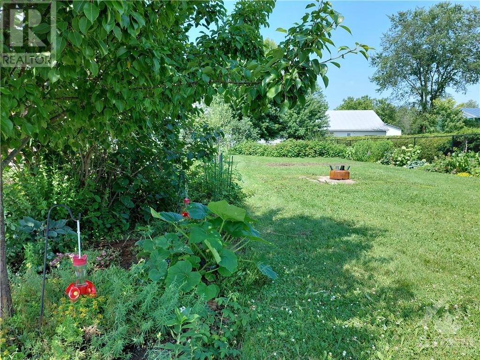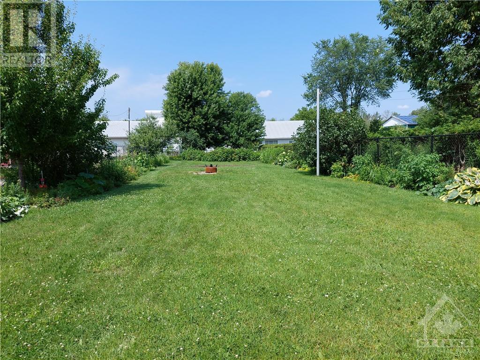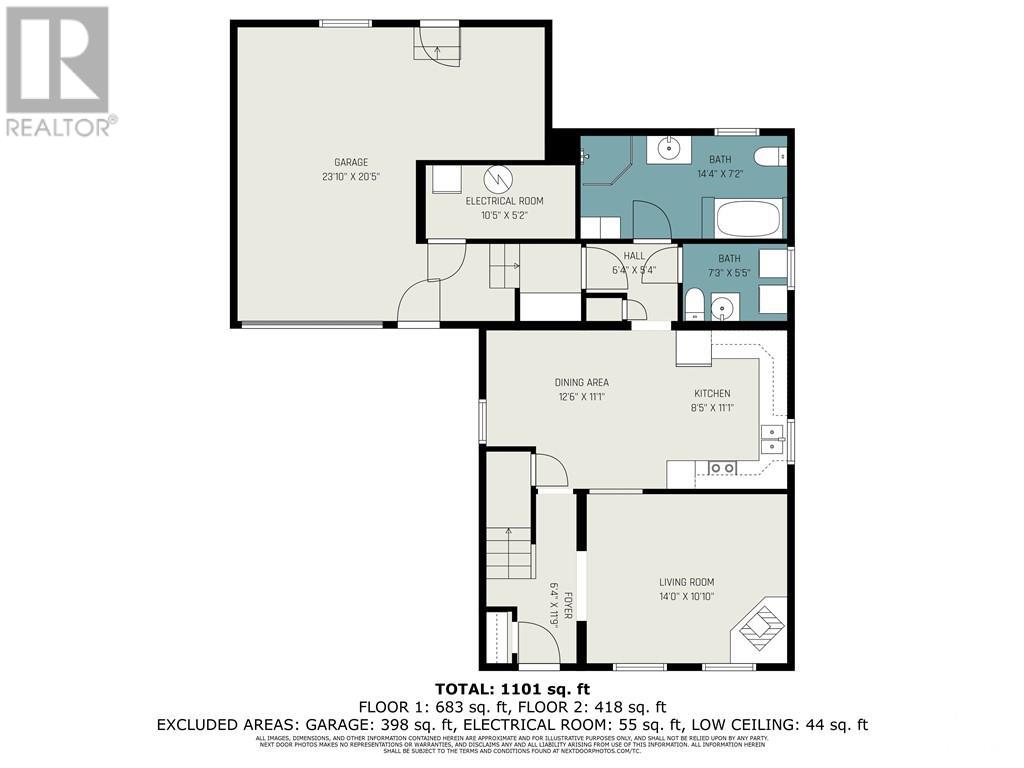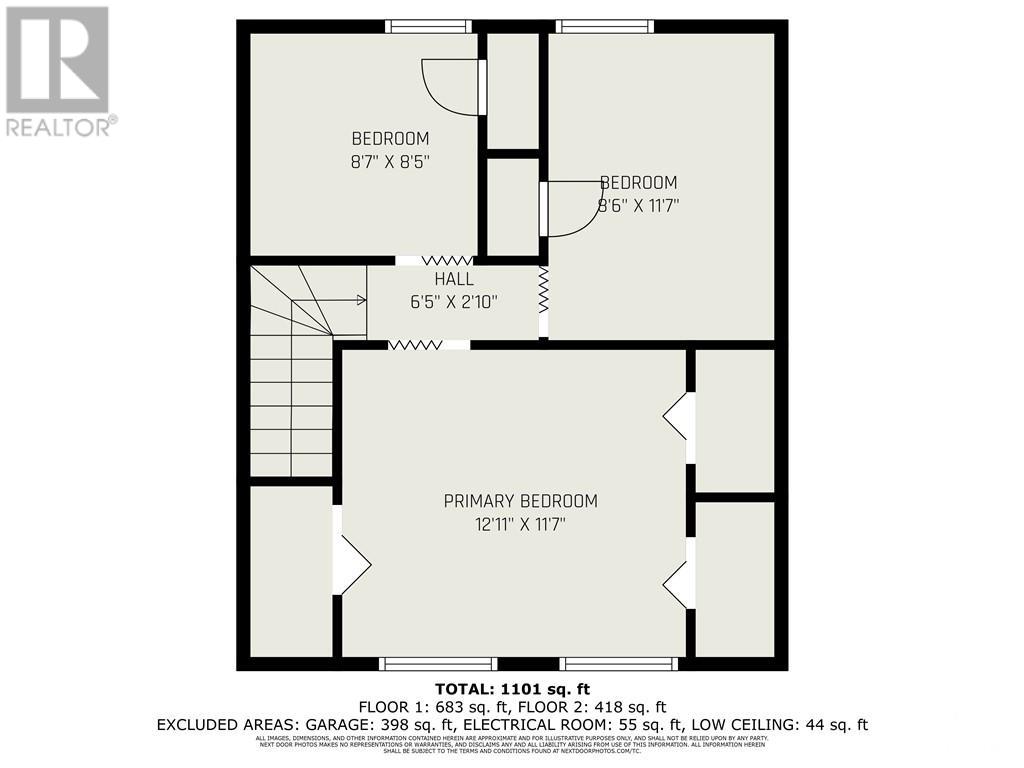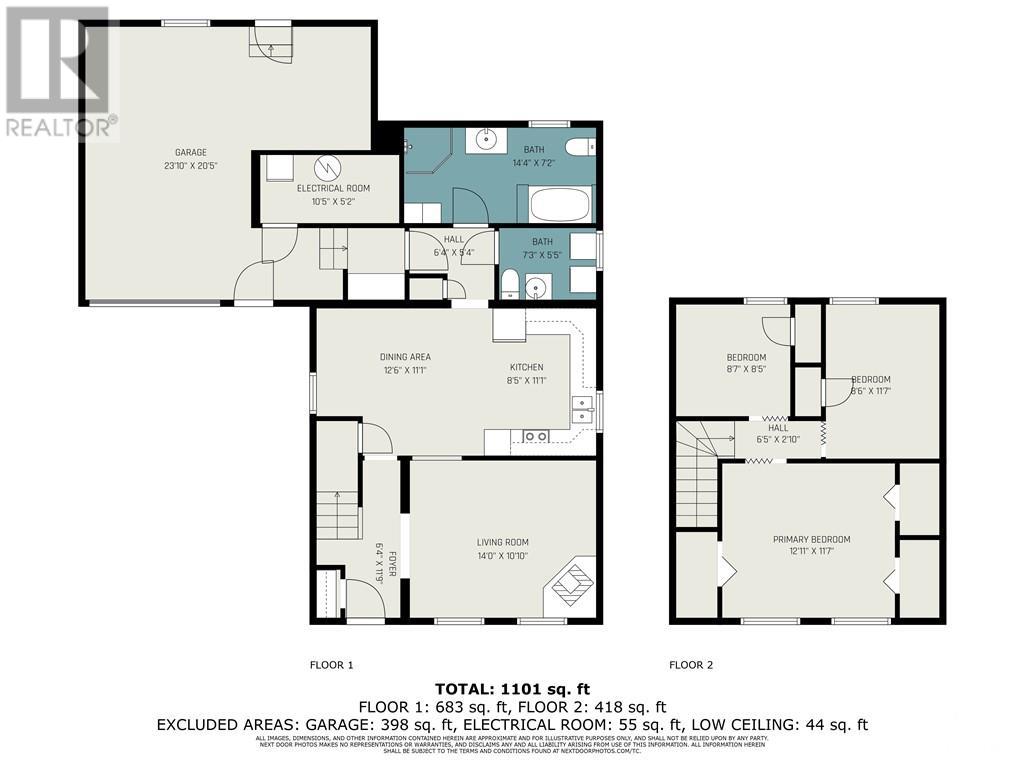1175 LABROSSE STREET
St Eugene, Ontario K0B1P0
$279,900
| Bathroom Total | 2 |
| Bedrooms Total | 3 |
| Half Bathrooms Total | 1 |
| Year Built | 1870 |
| Cooling Type | None |
| Flooring Type | Laminate, Ceramic |
| Heating Type | Baseboard heaters |
| Heating Fuel | Electric |
| Stories Total | 2 |
| Primary Bedroom | Second level | 12'11" x 11'7" |
| Bedroom | Second level | 8'6" x 11'7" |
| Bedroom | Second level | 8'7" x 8'5" |
| Foyer | Main level | 6'4" x 11'9" |
| Living room | Main level | 14'0" x 10'10" |
| Dining room | Main level | 12'6" x 11'1" |
| Kitchen | Main level | 8'5" x 11'1" |
| Partial bathroom | Main level | 7'3" x 5'5" |
| Full bathroom | Main level | 14'4" x 7'2" |
| Utility room | Main level | 10'5" x 5'2" |
| Other | Main level | 23'10" x 20'5" |
YOU MAY ALSO BE INTERESTED IN…
Previous
Next


